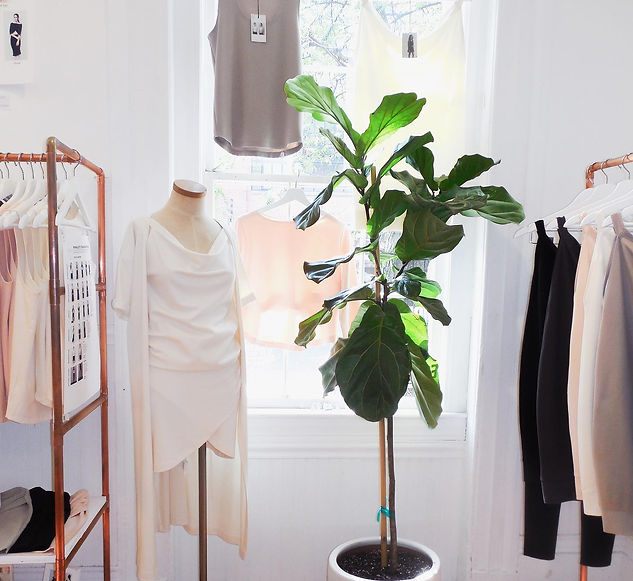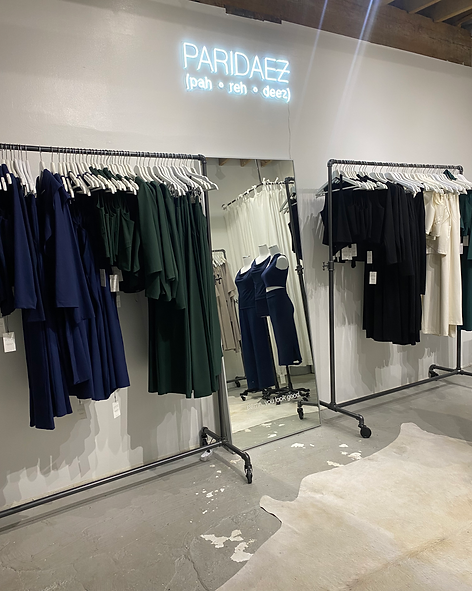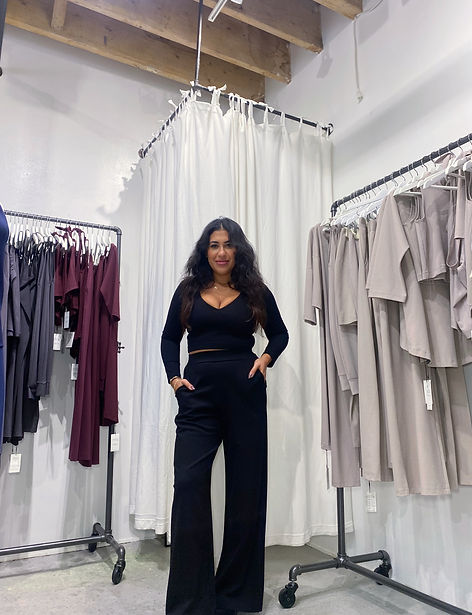
SPATIAL DESIGN
Objective
Specialized in retail design and merchandising across varied architectural spaces. I’m experienced with the challenge of elevating retail spaces while honing in on brand aesthetic and implementing innovative spatial design. In designing spaces I prioritize balance, flow of traffic and modularity–having the option to easily change the look and feel of a space without having to replace displays or fixtures. I often design/build custom fixtures that are modular to maximize limited time and space.
Accolades
Having no prior experience designing retail spaces, the first store I designed won the award for BEST NEW ADDITION.
NEWBURY STREET STORE

When designing a 2,000 sq ft retail space in a modern development on Newbury Street - the main retail district of Boston, I embraced a more expansive, industrial, gallery-like aesthetic. Here, I designed the space like a track to keep an open concept and to control the flow of traffic. I incorporated digital displays and interactive elements that guided customers through a curated brand experience.

The Mood








CHARLES STREET STORE

THE FIRST STORE
I designed my first store in a historic district in a compact 300 sq ft space, preserving original features while introducing modern and modular displays that respected the building's character and aesthetic of the neighborhood. The space received the accolade of BEST NEW ADDITION a few months after opening. I designed custom fixtures to complement ornate moldings, creating a balanced blend of old with new. The modular system allowed for flexible merchandising without compromising the space's historical integrity and gave options when working with such limited space. Some fixtures were suspended from the ceiling by chain, where other fixtures were modular and could be used as shelves, racks or display. I also designed and installed a living wall, as a play on the brand name - Paridaez. It’s the origin of the word Paradise and originally it was a Persian word meaning garden or walled enclosure.




The Mood





FROM PHOTOSTUDIO TO SHOWROOM

This space is in an old distillery building in the arts district of Boston. Our studio was originally designed to be our photo studio and warehouse space, but when I learned our Newbury Street location was leased by Abercrombie and Fitch, I redesigned the studio to meet all our needs—such as a showroom for in-person sales, a workspace, warehouse and storage space. The studio is about a quarter of the size of the Newbury Street location, so we built floor to ceiling shelving in all areas aside from the front room, which is the customer facing showroom. With limited square footage we decided to build up. It’s important to stay organized and well labeled to create efficiency in such a compact space.




